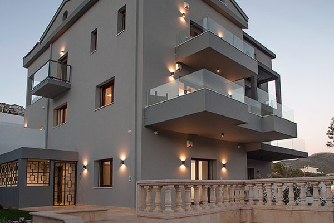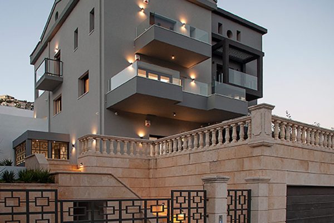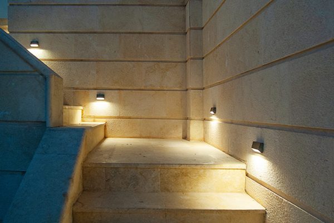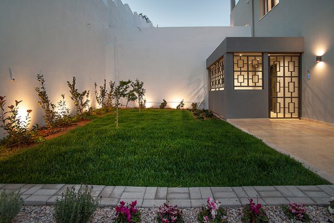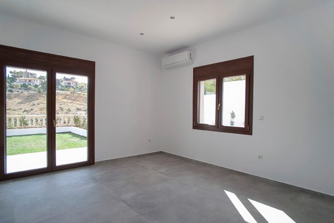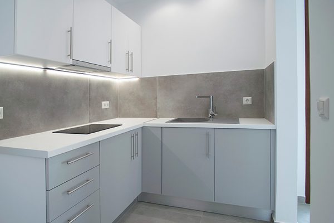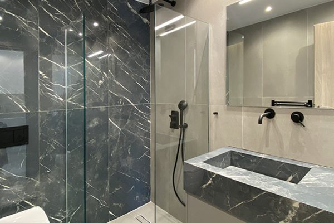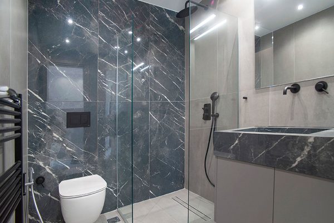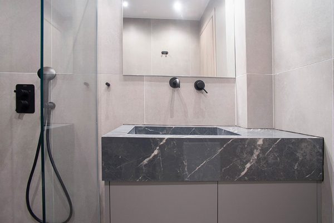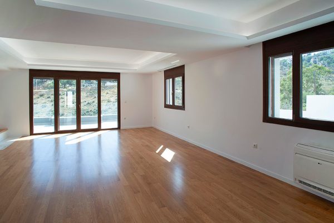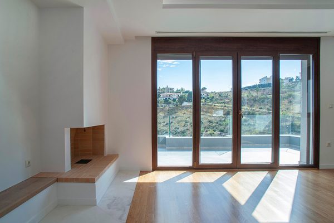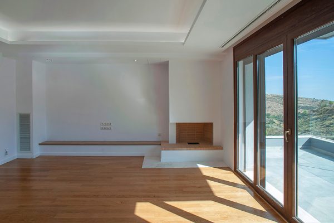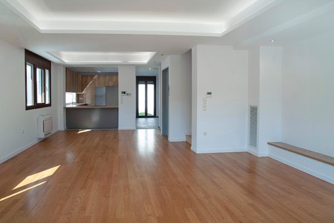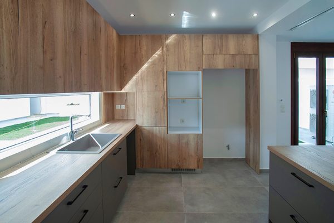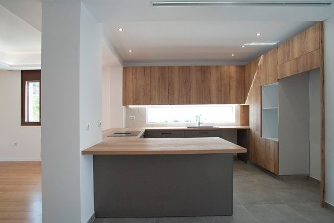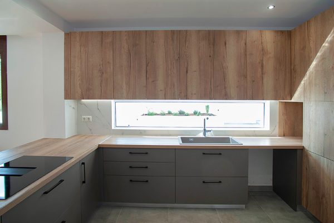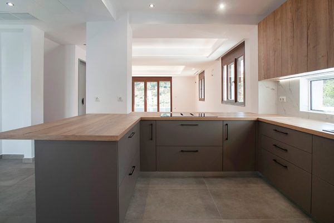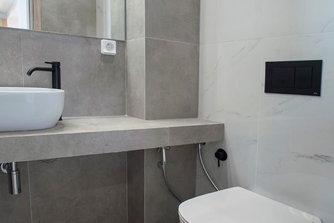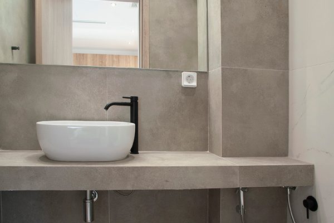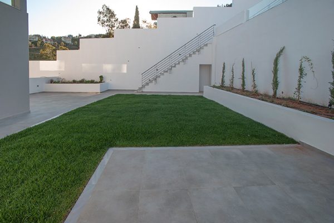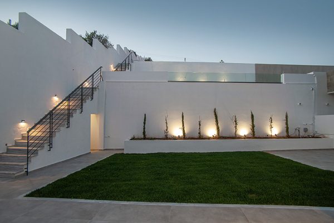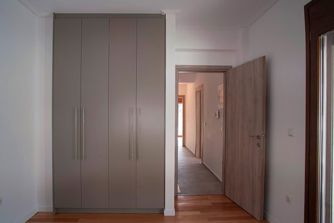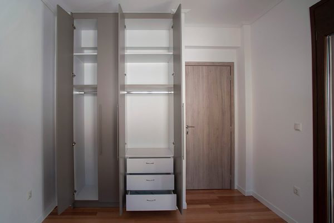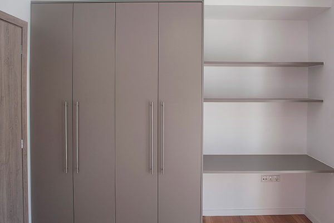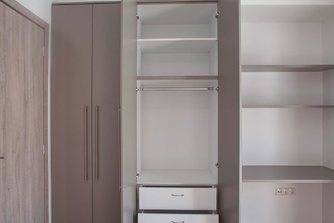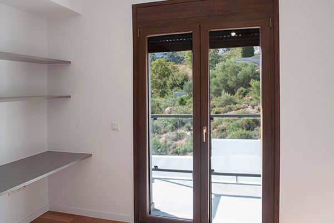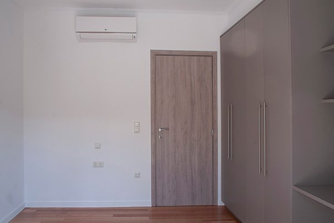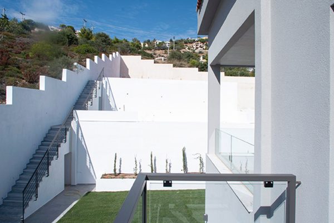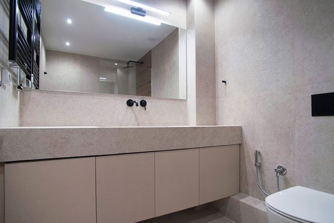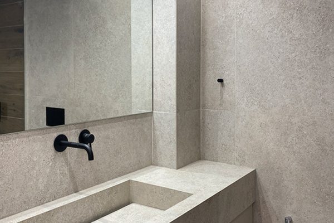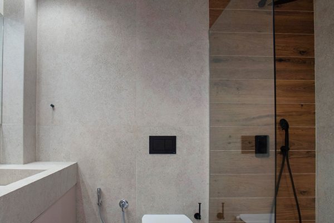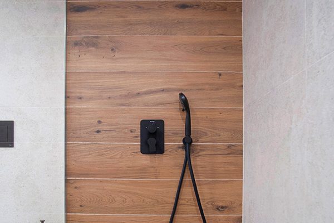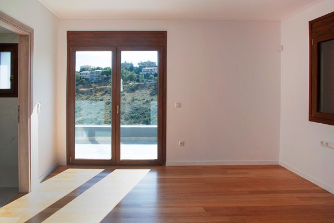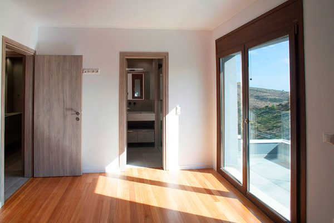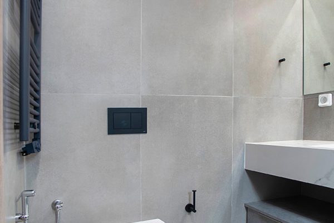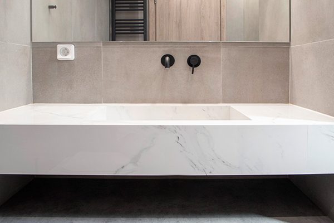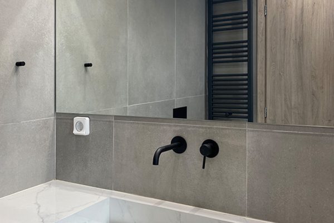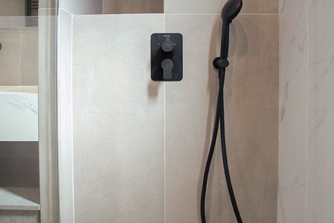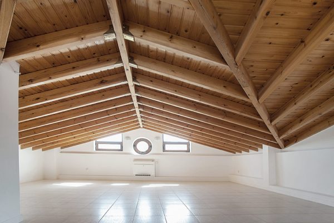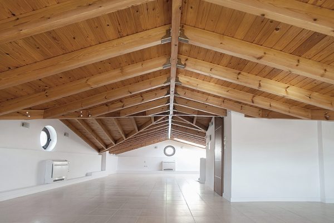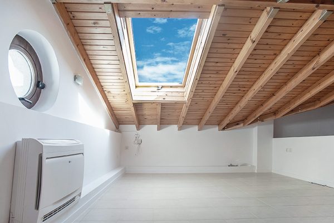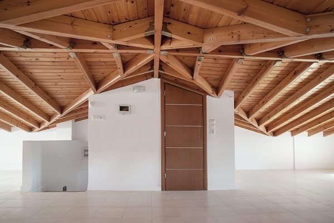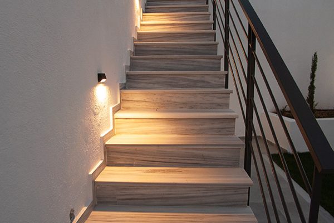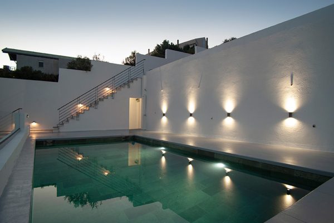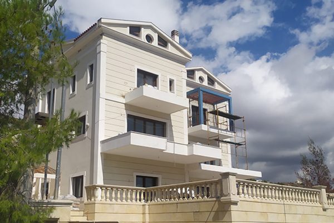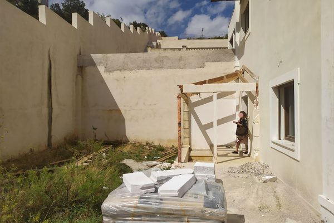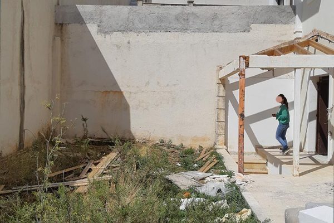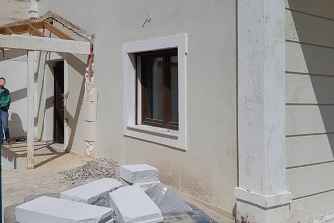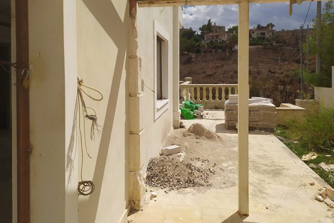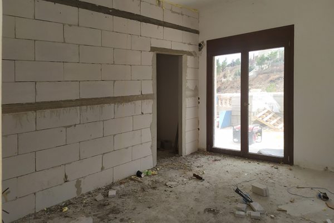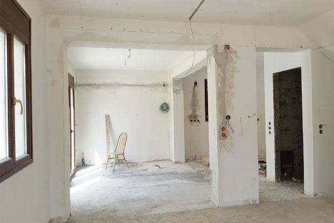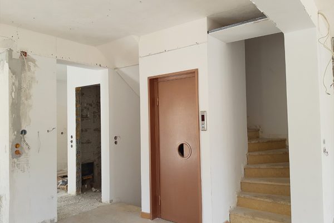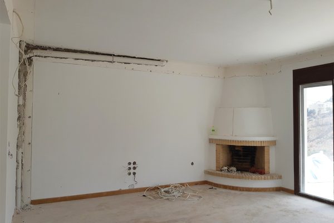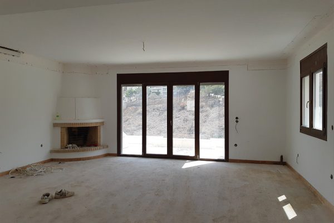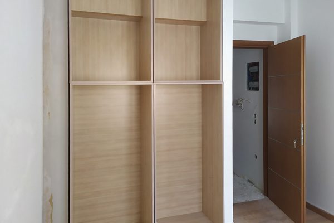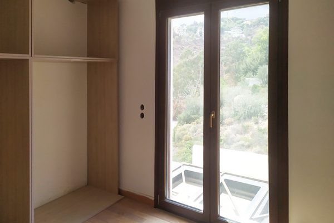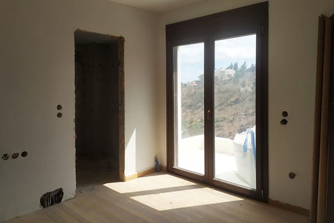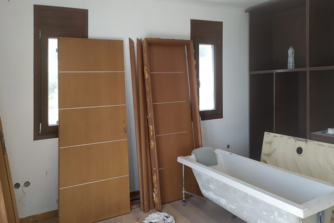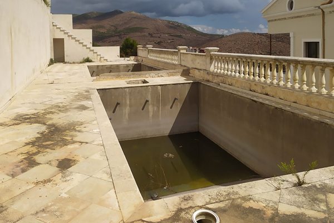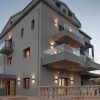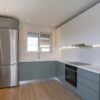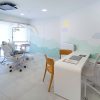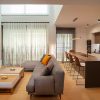Survey, design, completion and renovation of a three-story house in Drafi.
We met with George and Katerina at the house they bought in Drafi to give them a quote for completion and renovation. The house was built in 2008 and had been in an unfinished state for several years.
Katerina and George wanted to complete the house so that it would be modern, functional and energy-efficient. The property has a garden on three levels, an outdoor swimming pool and a tennis court on the upper level.
Design
The first step was to design the interior and exterior layout of the house in order to consider interventions that would improve functionality, comfort and safety. Starting from the entrance, we added an enclosed canopy to isolate the main door of the house and the garage from the garden.
Moving on to the ground floor, we redesigned the 30m2 guest house to become an autonomous apartment, emphasizing the bathroom and kitchen.
In the remaining spaces of the ground floor, we added a laundry room and storage space.
Going up we find a three-story house which consists of:
- living room – kitchen – dining room on the first floor
- bedrooms and bathrooms on the second
- playroom in the attic
On the first floor, after several tests and endless discussions, we redesigned the space to create a large kitchen, WC, storage room and a large open space for the dining room and living room.
In the second floor we maintained the three bedrooms, one of which is a master bedroom with a bathroom.
For the attic we decided that a single space with 1 bathroom would be perfect.
There is an elevator in the house, which helps to unify the uses while at the same time each space maintains its autonomy and character.
Aesthetics
Georgos and Katerina wanted the house to exude warmth and comfort with a modern aesthetic. We preserved and maintained the wooden oak floors in all areas of the house. An extra touch of warmth was the new, larger fireplace in the living room that would further emphasize the character of the house.
For the remaining areas, we chose colors and textures in gray, beige, light wood and combinations of white and dark marble.
In the bathrooms, we made built-in countertops with inset sinks and installed built-in sanitary ware.
Energy efficiency upgrade
Since the house is located on the Penteli mountain, we considered it necessary to improve its energy efficiency. The entire building was covered with 8cm thick external thermal insulation to protect it from weather conditions, especially during the winter months.
We kept the existing frames of the windows and balcony door since they are made of PVC, which is an excellent choice for thermal insulation.
The existing heating system consisted of an oil burner which would be connected to radiators, but this combination is energy-intensive, so we had to design something from scratch. We chose a heat pump with a VRF system which comfortably and economically air-conditions all areas of the building.
For hot water, a solar kit with recirculation was added so that water is permanently available.
Landscape
We laid tiles around the perimeter of the gardens and courtyards and revived the walls and marble. We installed tiles in the pool area and renewed the lighting throughout the house, both externally and internally.
The planting of the external areas was undertaken by George and Katerina, putting all their passion, knowledge and a lot of personal work into it. Judging by the result, a new career in the field awaits them 🙂


