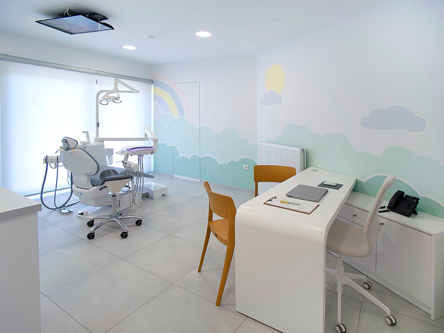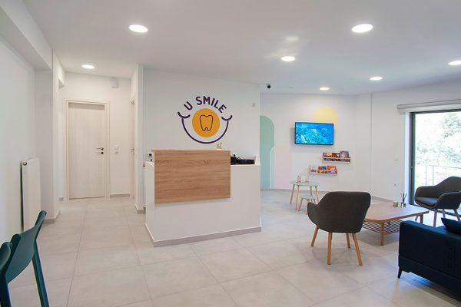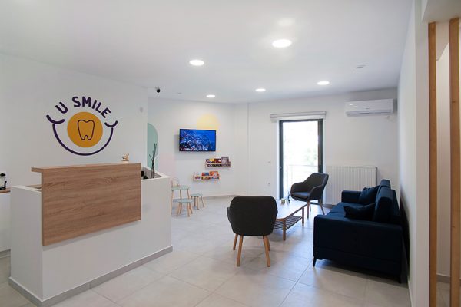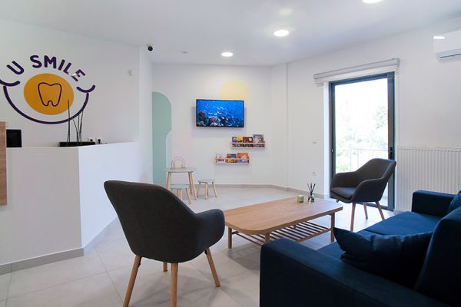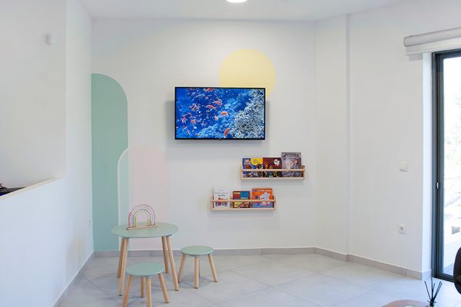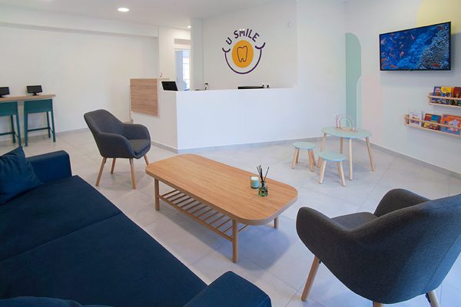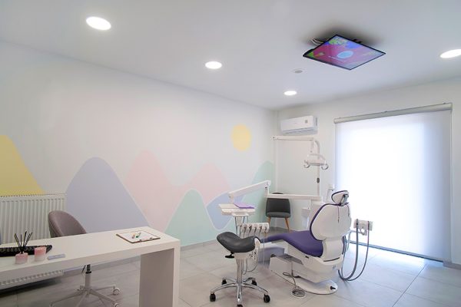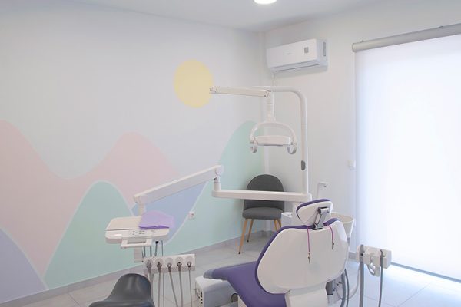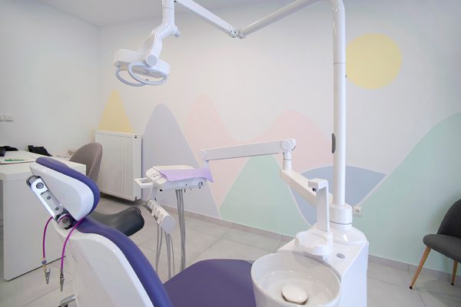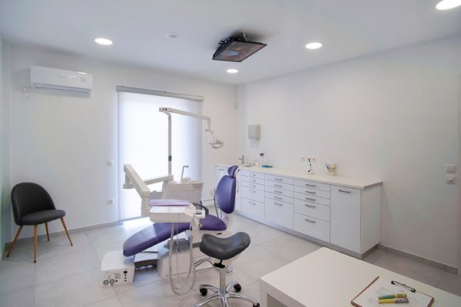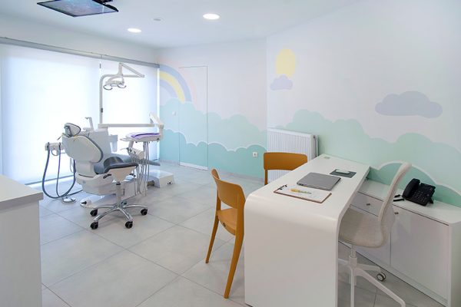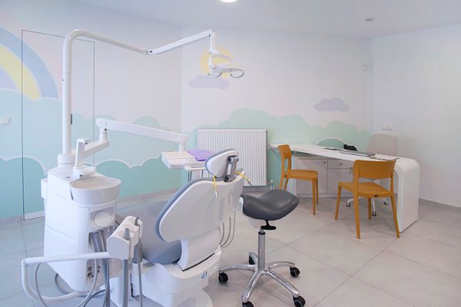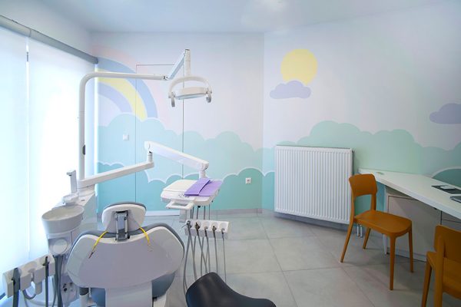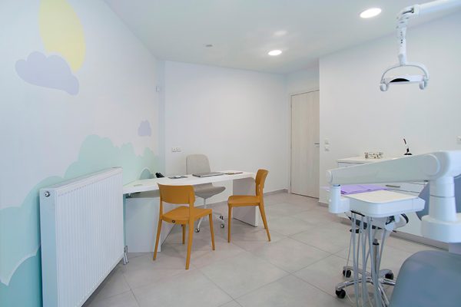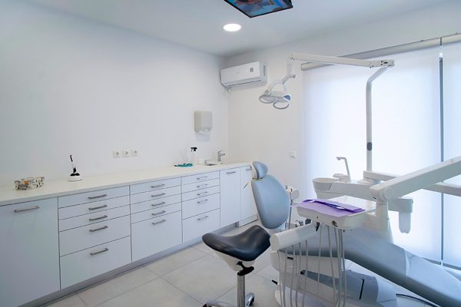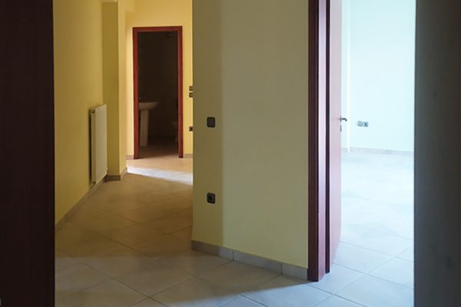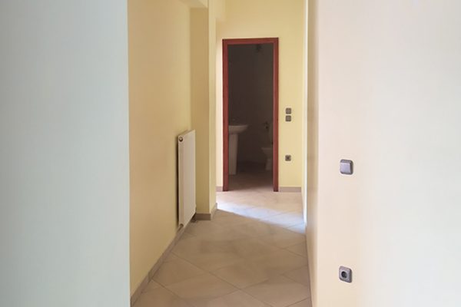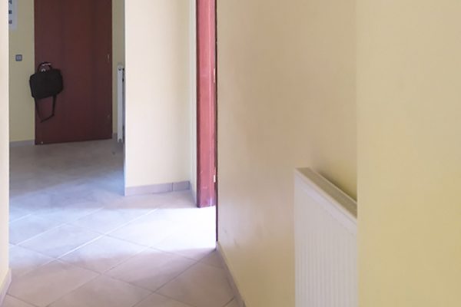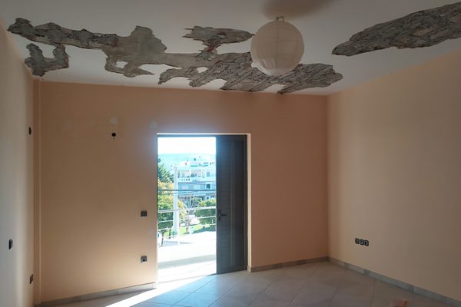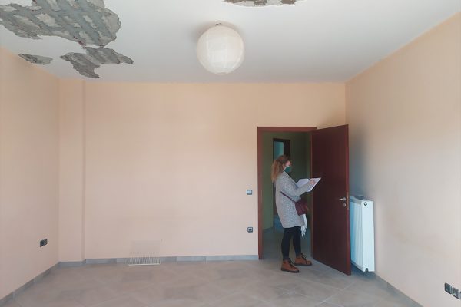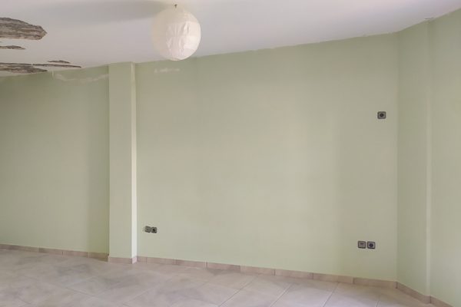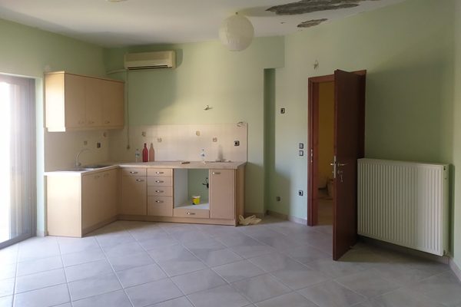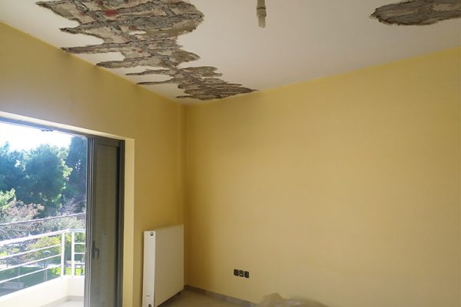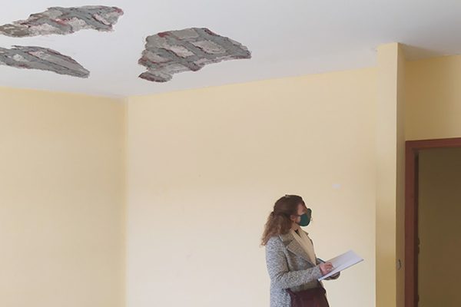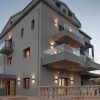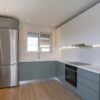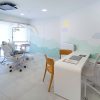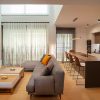Design and construction of a pediatric dental clinic in Vari.
Maria and Lemonia, both pediatric dentists and friends, decided to open their own dental practice in Vari and visited our office. In the past we have worked with Maria and her family as we completed the construction of their home in Porto Rafti.
Planning
The doctors provided us with the architectural proposal for the layout of the space. The proposal included two separate rooms for the dental chairs, a reception area, secondary areas and a separate area for the X-ray machine.
After the changes in the layout, we undertook the study and construction of all the electrical and plumbing installations to serve the operation of the offices and the X-ray room. Also we installed new floor tiles, work benches in the offices and finally we constructed the reception area and the wooden partition at the entrance.
Aesthetics
Lemonia and Maria wanted us to add color to the space to spark the children’s imagination and create a pleasant environment for them, so with the help of an Artist we designed colorful geometric patterns on the walls.

